Brushy Creek Village - Apartment Living in Round Rock, TX
About
Welcome to Brushy Creek Village
1101 Sam Bass Circle#100 Round Rock, TX 78681
P: (512) 543-2684 TTY: 711
F: 512-388-4095
Office Hours
Monday through Friday: 8:30 AM to 5:30 PM. Saturday and Sunday: Closed.
Brushy Creek Village is located in a park-like setting in historic Round Rock, Texas. We are ideally situated near Interstate 35 for easy access to local eateries, premium shopping, and exciting entertainment. The adventurer can explore nearby park trails for outdoor fun. Beautiful Austin is only 30 minutes away, offering many attractions and an international airport for travelers.
Great apartment home living doesn't end when you step outside your front door. Soak up the sun in our refreshing swimming pool, or use our laundry facility and copy and fax services when chores and work call. We offer resort-style living in a pristine setting. Call us today for a tour and upgrade your lifestyle at Brushy Creek Village apartments, in Round Rock, TX!
Each apartment home has been designed for comfort and style. Choose from multiple one and two-bedroom apartments for rent. Features include hardwood floors, an all-electric kitchen, ceiling fans, and a personal balcony or patio, giving you that at-home feeling. We know pets are important, so bring them with you to our pet-friendly community.
1 Month Free on All 1 Bedroom Apartment Homes!
Floor Plans
1 Bedroom Floor Plan
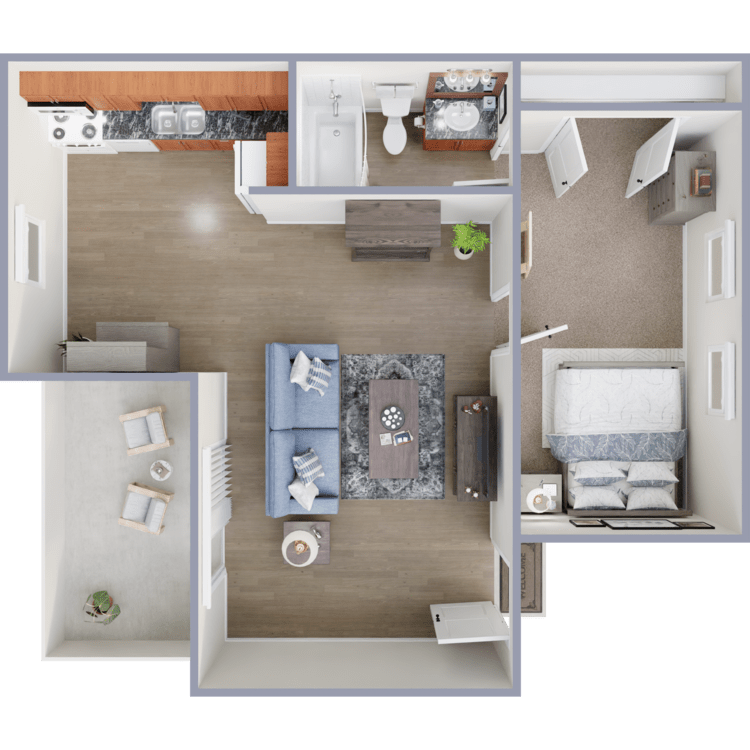
The Hawthorn
Details
- Beds: 1 Bedroom
- Baths: 1
- Square Feet: 540
- Rent: $999-$1229
- Deposit: $400
Floor Plan Amenities
- All-Electric Kitchen
- Balcony or Patio
- Carpeted Floors
- Ceiling Fans
- Central Air and Heating
- Dishwasher
- Hardwood Floors
- Mini Blinds
- Mirrored Closet Doors
- Refrigerator
- Vaulted Ceilings *
- Vertical Blinds
* In Select Apartment Homes
Floor Plan Photos
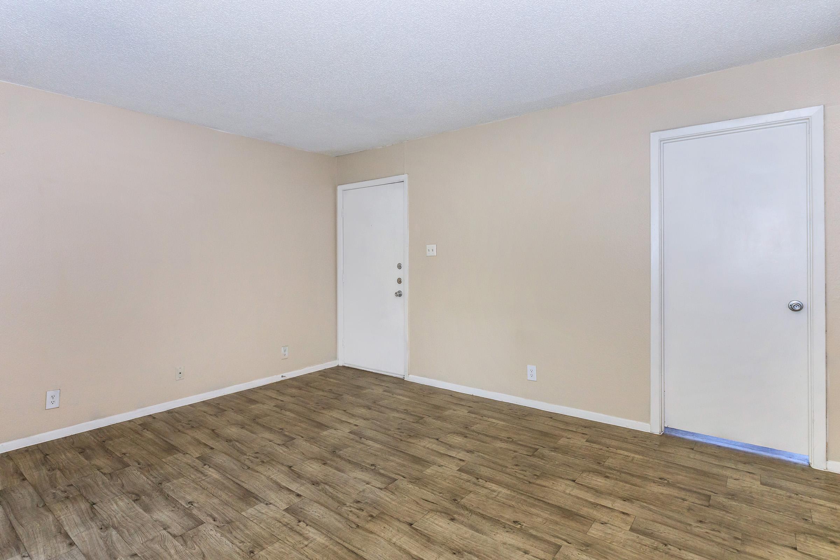
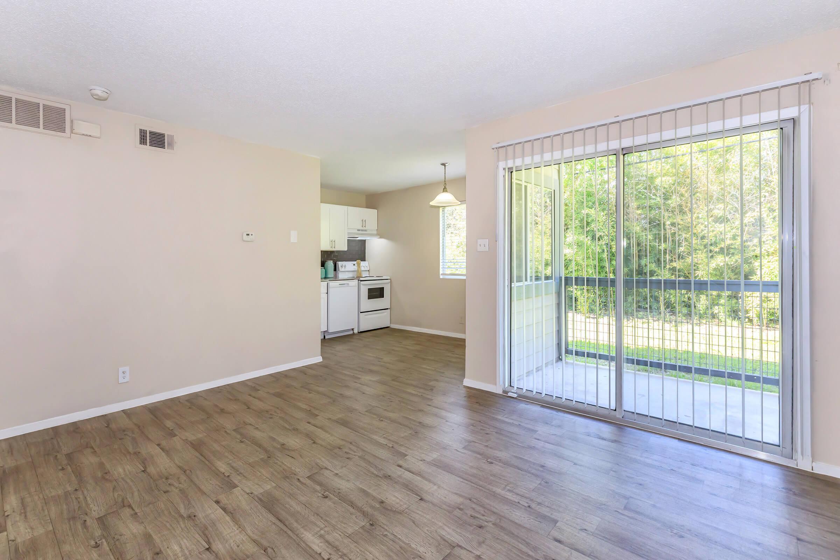
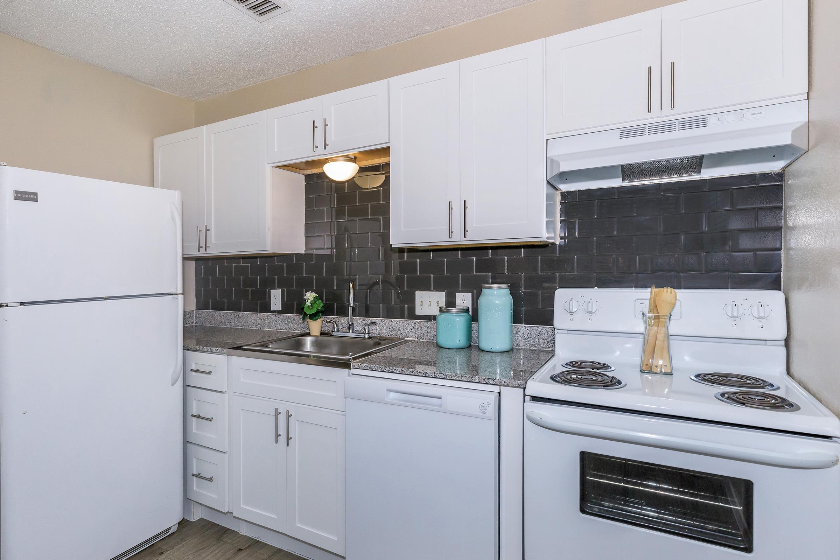
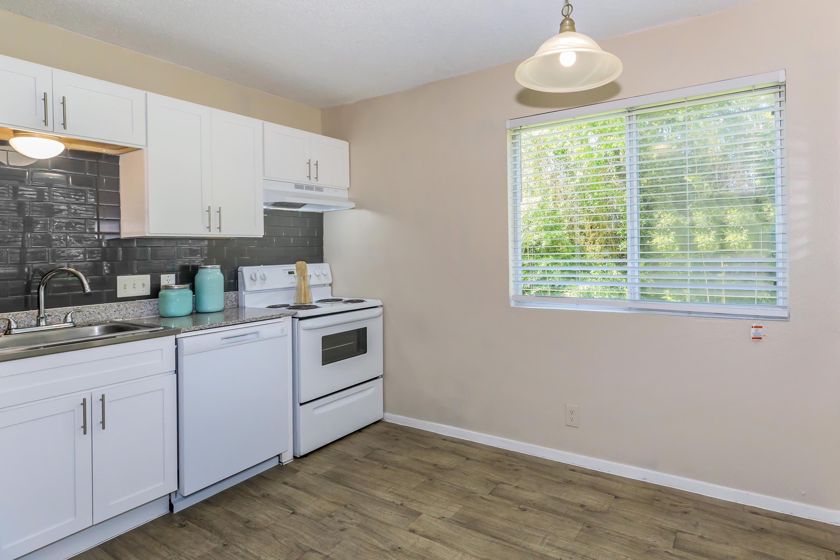
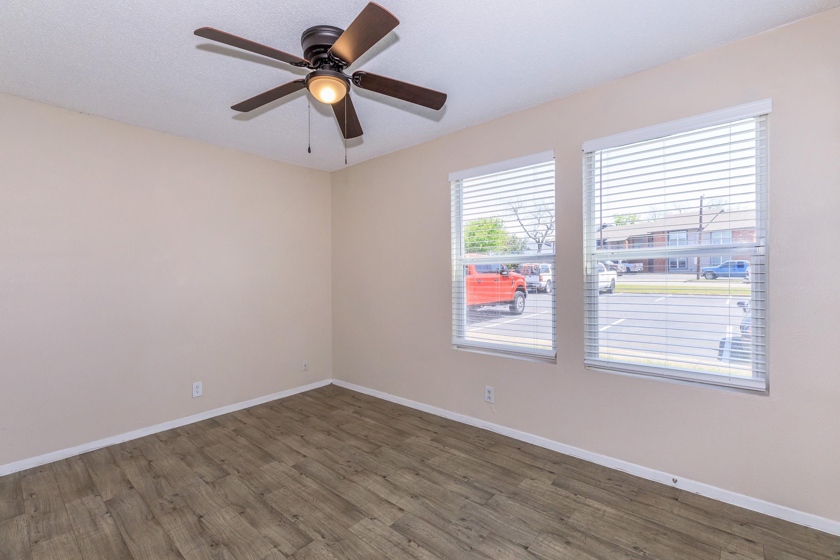
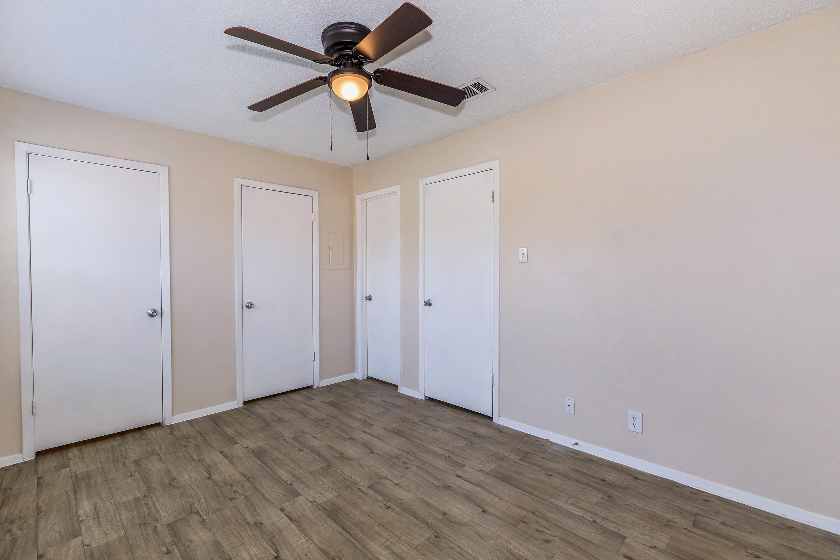
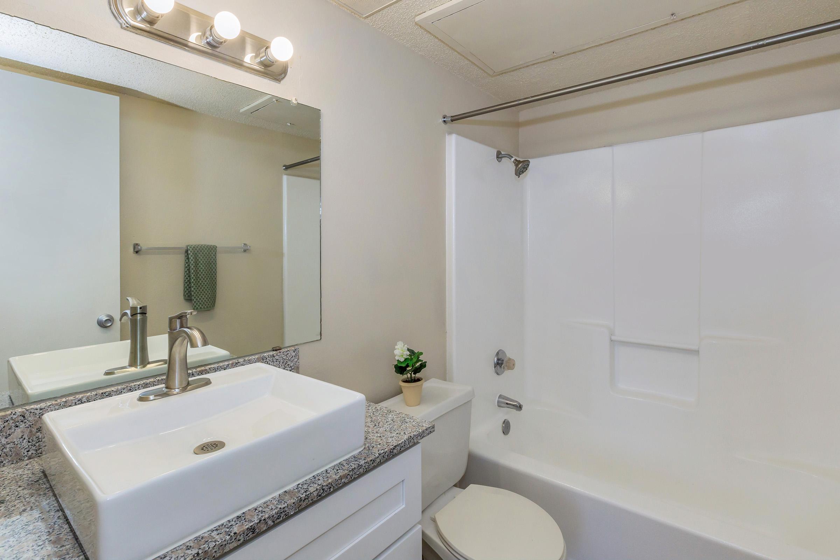
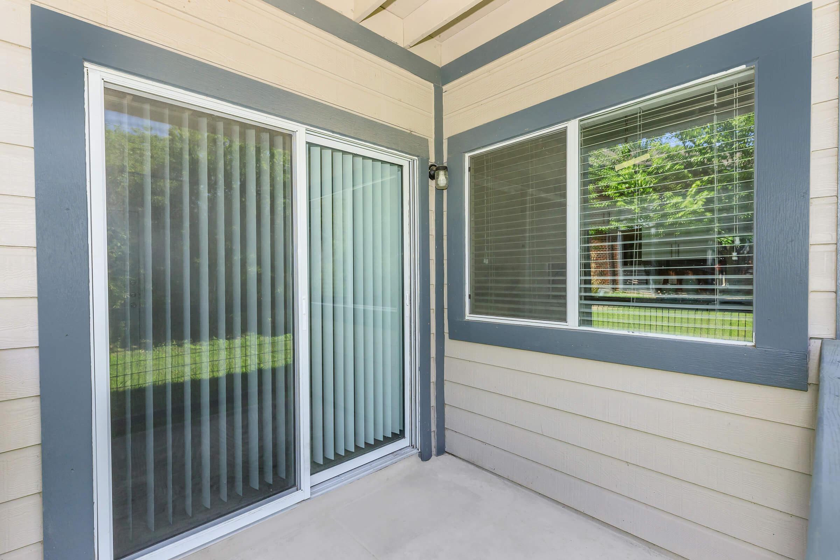
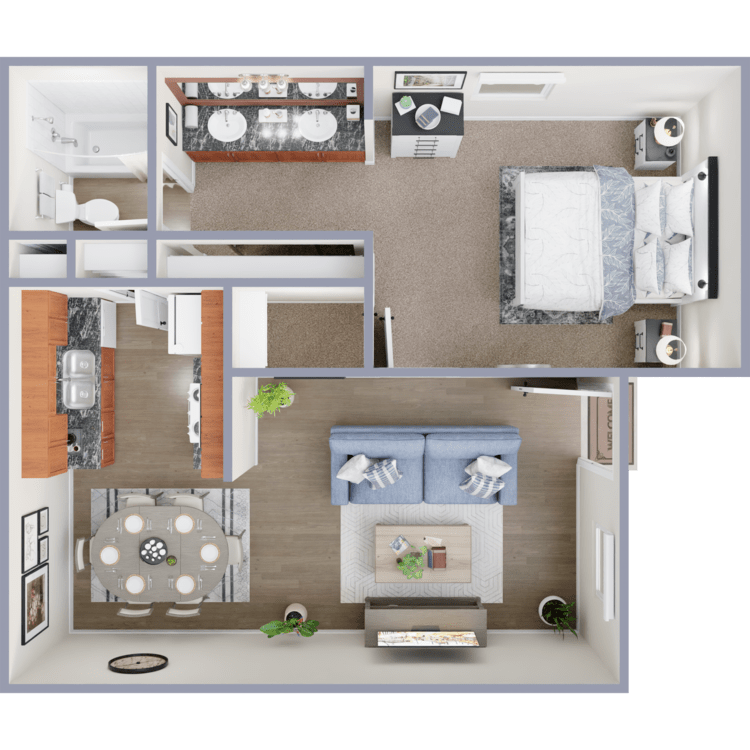
Texas Sage
Details
- Beds: 1 Bedroom
- Baths: 1
- Square Feet: 560
- Rent: $999-$1259
- Deposit: $400
Floor Plan Amenities
- All-Electric Kitchen
- Balcony or Patio
- Carpeted Floors
- Ceiling Fans
- Central Air and Heating
- Dishwasher
- Hardwood Floors
- Mini Blinds
- Pantry
- Refrigerator
- Vaulted Ceilings *
- Vertical Blinds
* In Select Apartment Homes
2 Bedroom Floor Plan
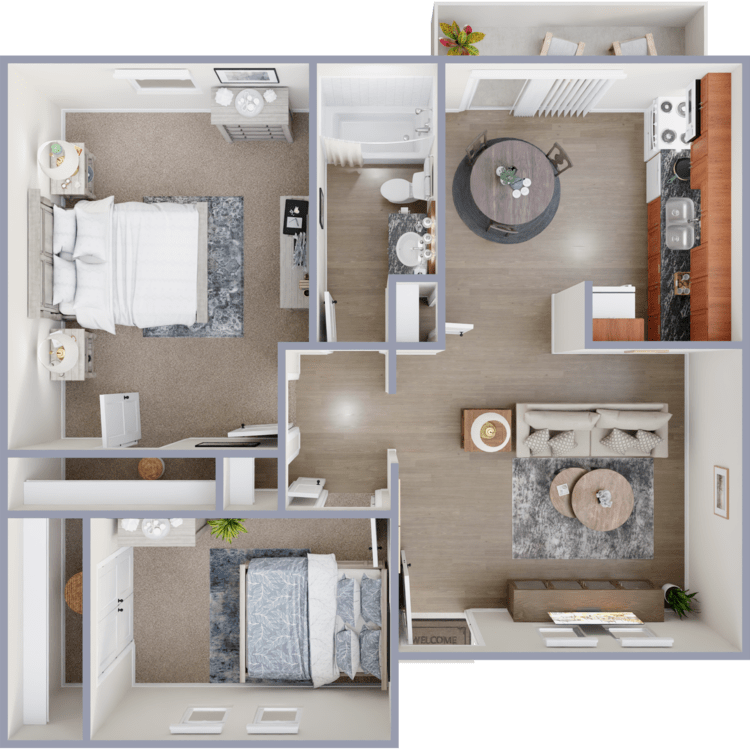
Mulberry
Details
- Beds: 2 Bedrooms
- Baths: 1
- Square Feet: 760
- Rent: $1199-$1379
- Deposit: $400
Floor Plan Amenities
- All-Electric Kitchen
- Balcony or Patio
- Carpeted Floors
- Ceiling Fans
- Central Air and Heating
- Dishwasher
- Hardwood Floors
- Mini Blinds
- Refrigerator
- Vaulted Ceilings *
- Vertical Blinds
* In Select Apartment Homes
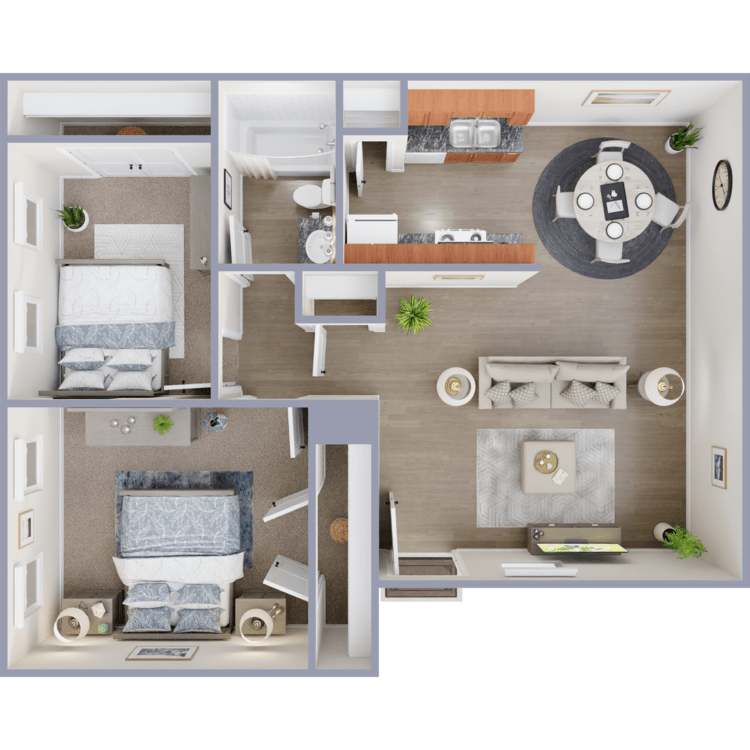
The Pecan
Details
- Beds: 2 Bedrooms
- Baths: 1
- Square Feet: 780
- Rent: $1199-$1379
- Deposit: $400
Floor Plan Amenities
- All-Electric Kitchen
- Balcony or Patio
- Carpeted Floors
- Ceiling Fans
- Central Air and Heating
- Dishwasher
- Hardwood Floors
- Mini Blinds
- Pantry
- Refrigerator
- Vaulted Ceilings *
- Vertical Blinds
* In Select Apartment Homes
Floor Plan Photos
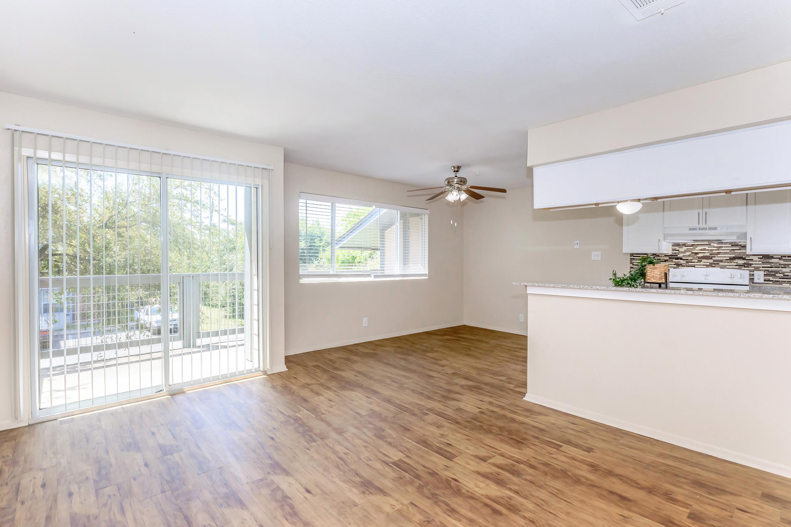
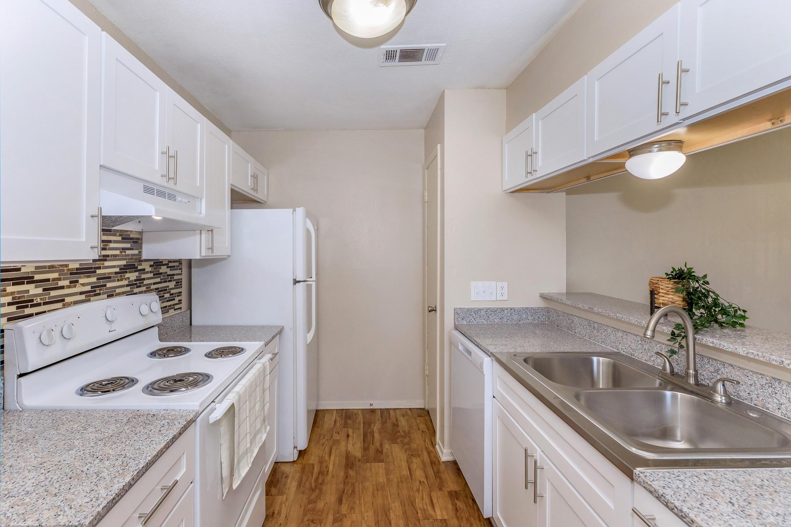
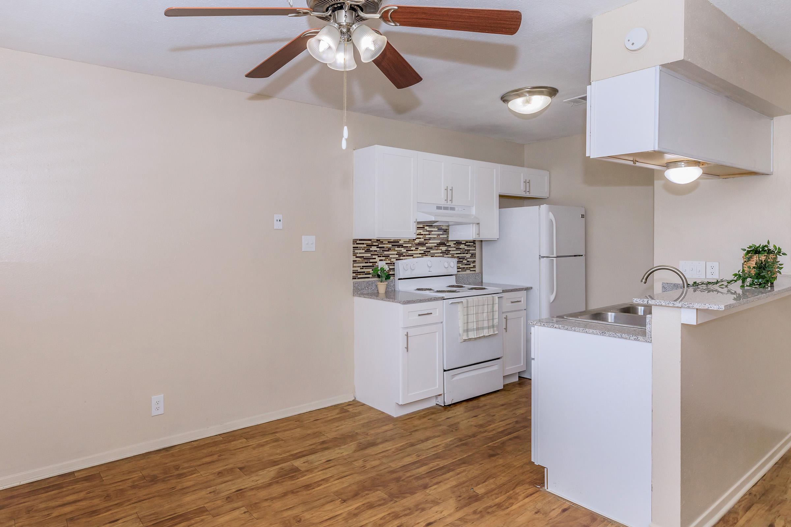
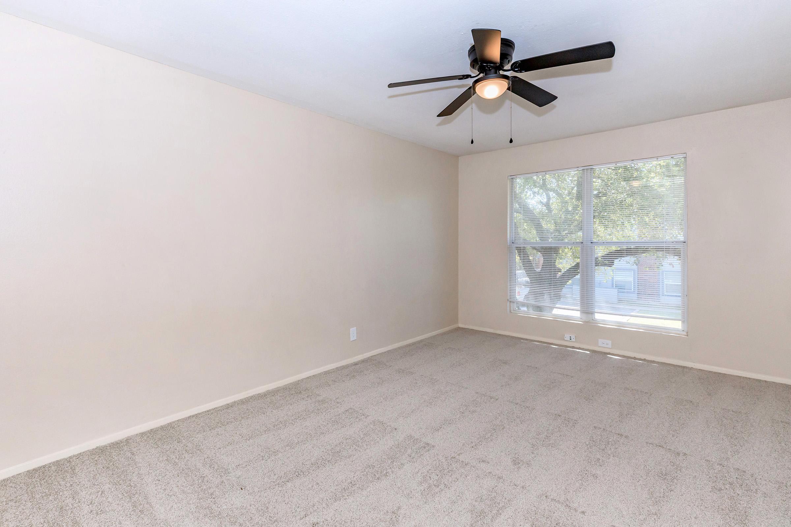
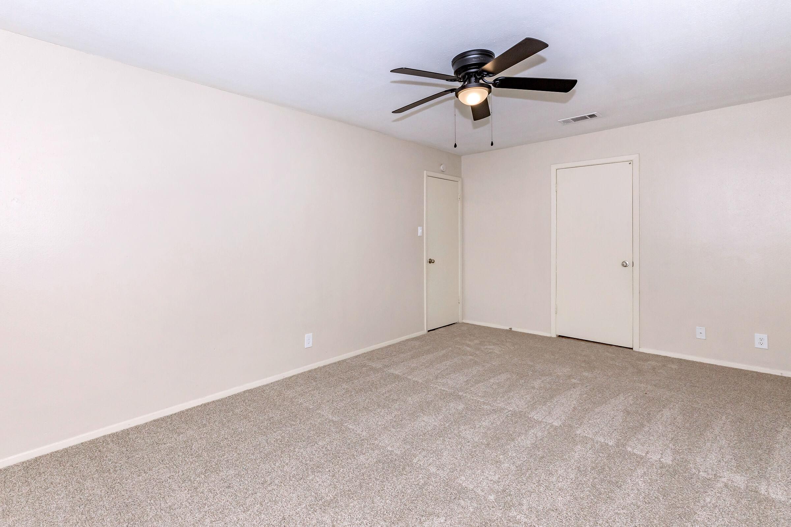
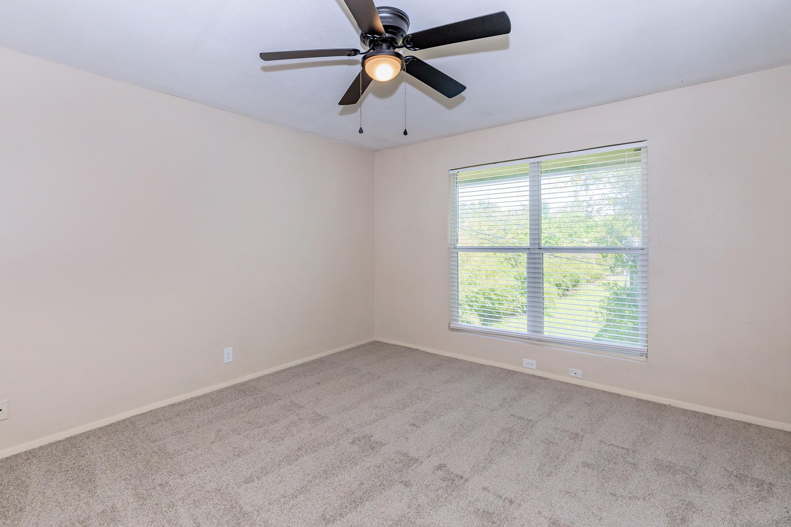
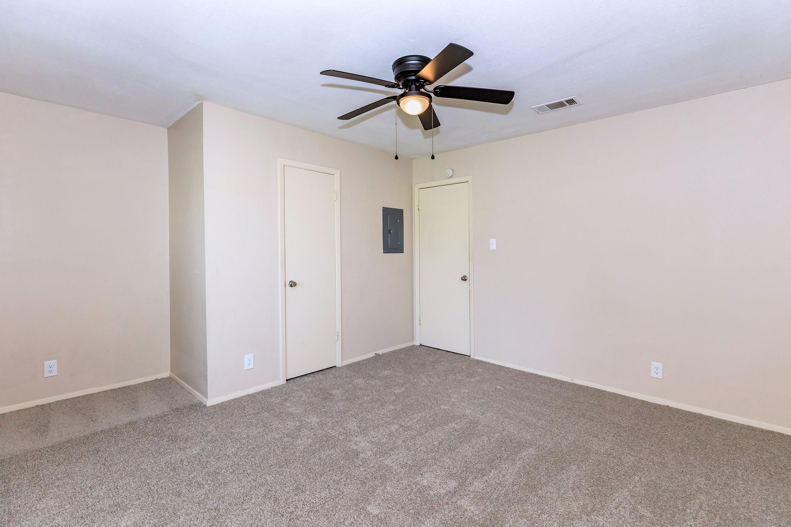
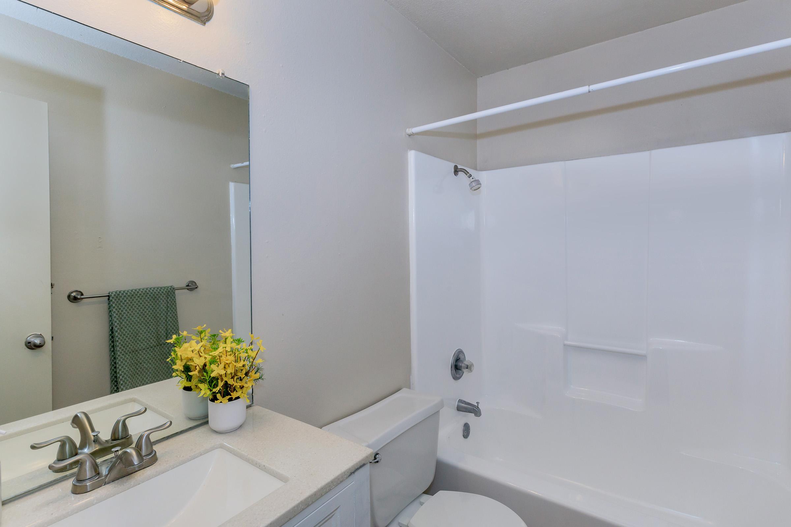
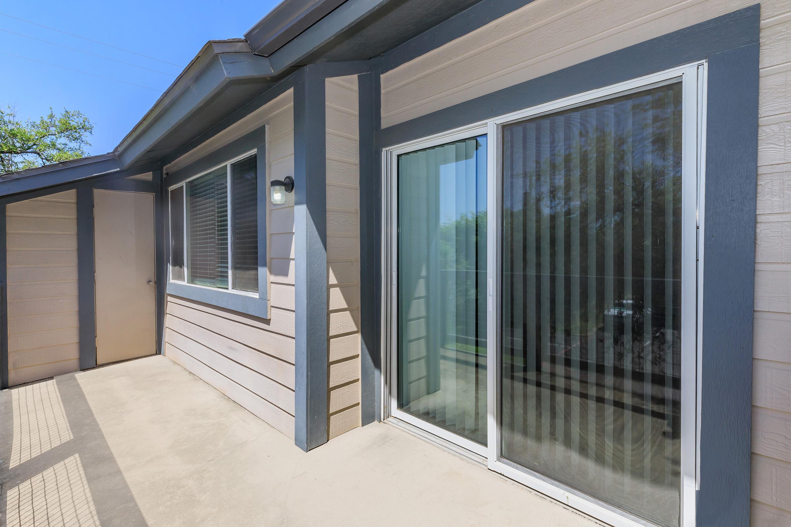
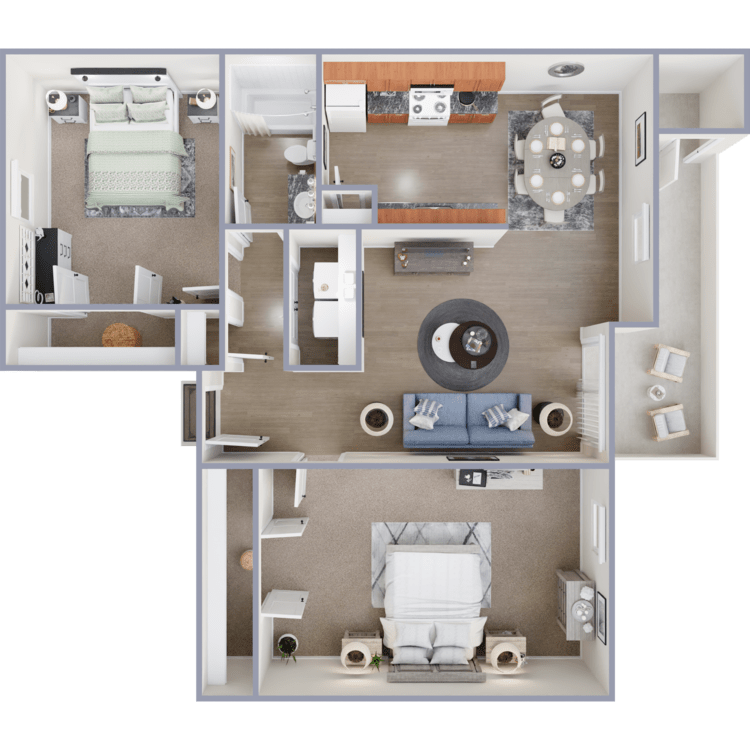
The Elm
Details
- Beds: 2 Bedrooms
- Baths: 1
- Square Feet: 980
- Rent: $1499-$1639
- Deposit: $400
Floor Plan Amenities
- All-Electric Kitchen
- Balcony or Patio
- Breakfast Bar
- Carpeted Floors
- Ceiling Fans
- Central Air and Heating
- Dishwasher
- Extra Storage
- Hardwood Floors
- Microwave
- Mini Blinds
- Mirrored Closet Doors
- Pantry
- Refrigerator
- Vaulted Ceilings *
- Vertical Blinds
- Walk-In Closets
- Washer and Dryer Connections
* In Select Apartment Homes
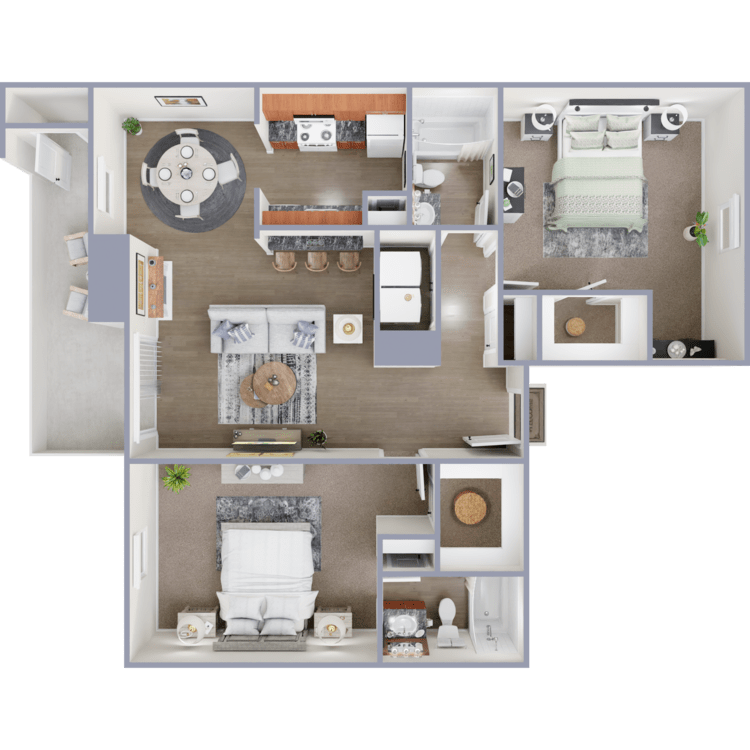
The Oak
Details
- Beds: 2 Bedrooms
- Baths: 2
- Square Feet: 980
- Rent: $1499-$1639
- Deposit: $400
Floor Plan Amenities
- All-Electric Kitchen
- Balcony or Patio
- Breakfast Bar
- Carpeted Floors
- Ceiling Fans
- Central Air and Heating
- Dishwasher
- Extra Storage
- Hardwood Floors
- Microwave
- Mini Blinds
- Mirrored Closet Doors
- Refrigerator
- Vaulted Ceilings *
- Vertical Blinds
- Walk-In Closets
- Washer and Dryer Connections
* In Select Apartment Homes
Show Unit Location
Select a floor plan or bedroom count to view those units on the overhead view on the site map. If you need assistance finding a unit in a specific location please call us at (512) 543-2684 TTY: 711.

Amenities
Explore what your community has to offer
Community Amenities
- Shimmering Swimming Pool
- Laundry Facility
- On Call Maintenance
- Copy and Fax Services
- Public Parks Nearby
- Pet Friendly
- Easy Access to Freeways and Shopping
- Guest Parking
Apartment Features
- All-Electric Kitchen
- Balcony or Patio
- Carpeted Floors
- Ceiling Fans
- Central Air and Heating
- Dishwasher
- Hardwood Floors
- Mini Blinds
- Refrigerator
- Vertical Blinds
- Microwave*
- Breakfast Bar*
- Extra Storage*
- Pantry*
- Mirrored Closet Doors*
- Vaulted Ceilings*
- Walk-In Closets*
- Washer and Dryer Connections*
* In Select Apartment Homes
Pet Policy
Pets Welcome Upon Approval. Please view our attached Acknowledgement of Animal Policies and Rules. This form must be signed and all requirements met for approval. Pet Amenities: Pet Waste Stations
Photos
Amenities
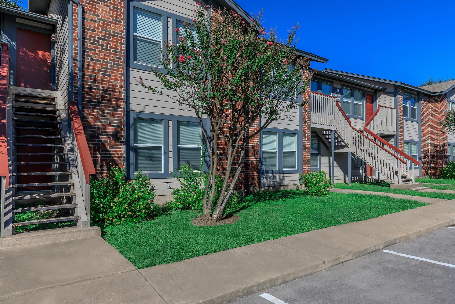
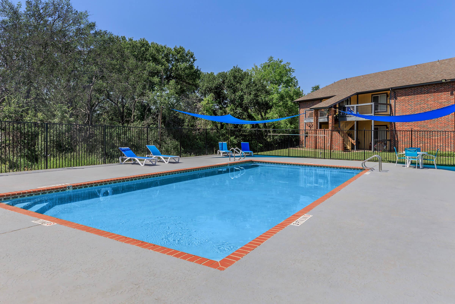
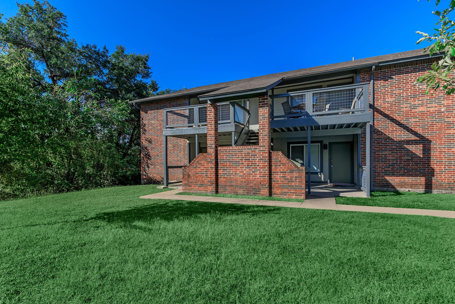
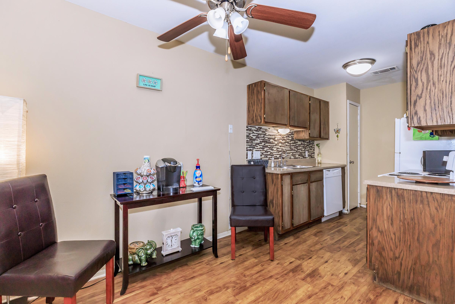
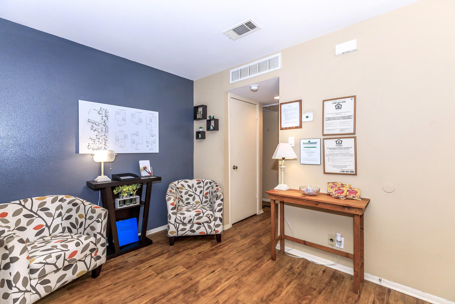
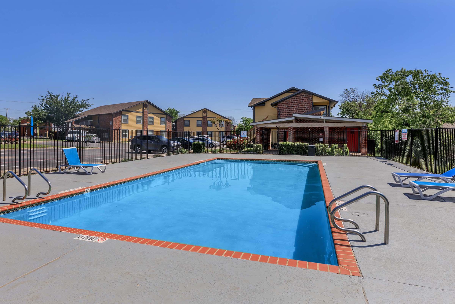
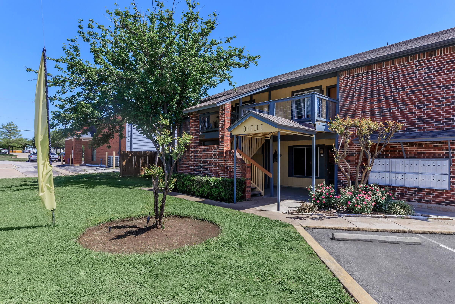
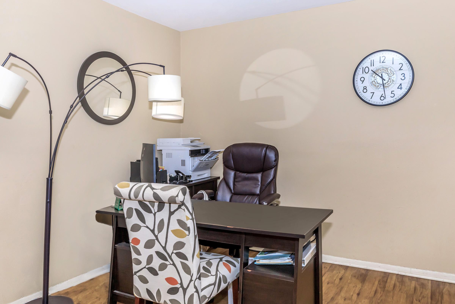
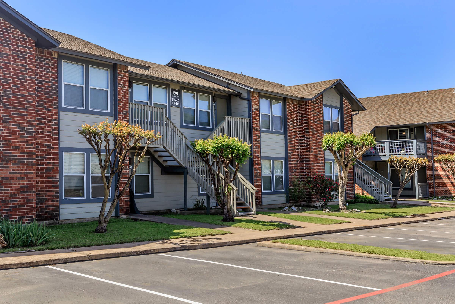
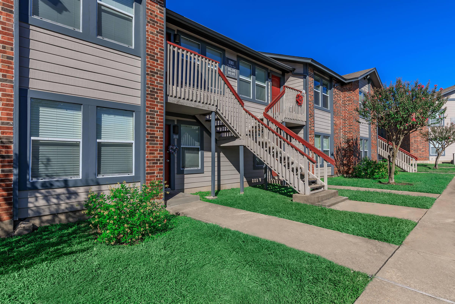
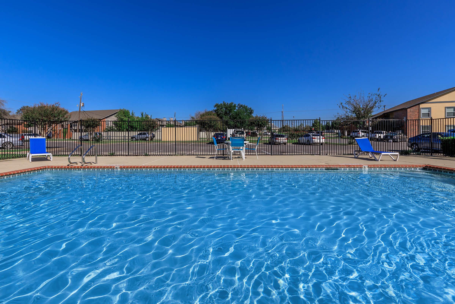
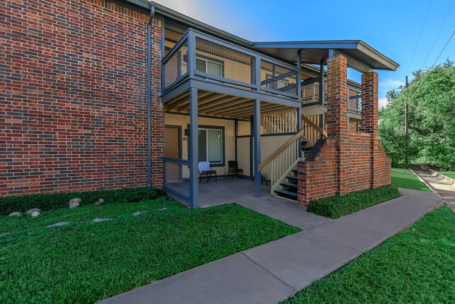
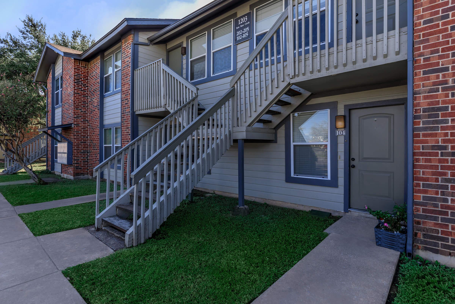
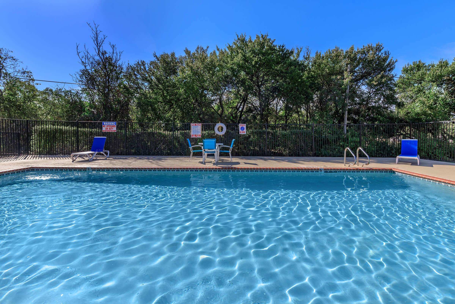
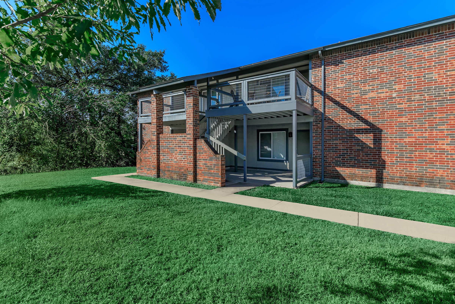
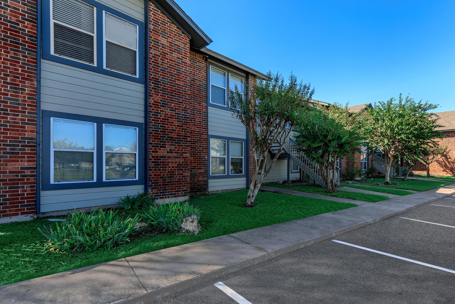
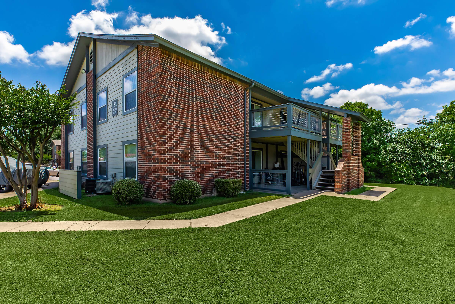
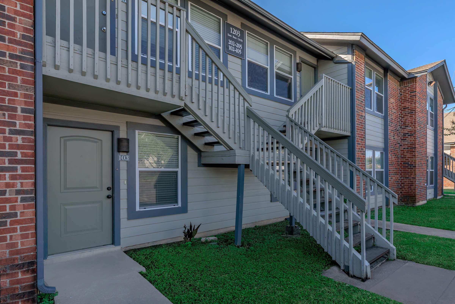
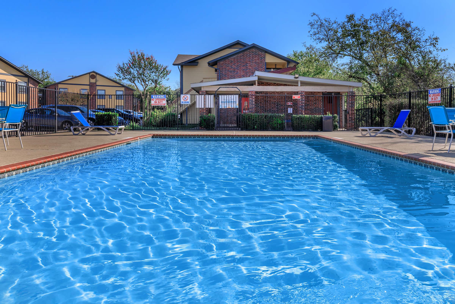
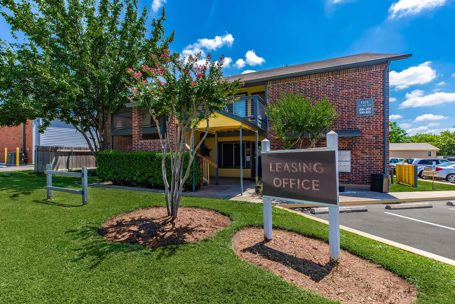
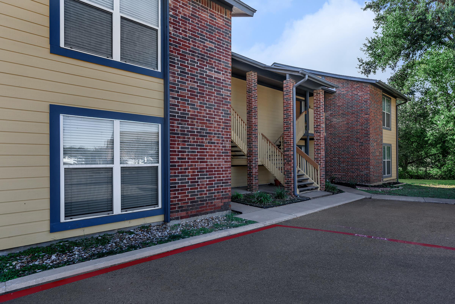
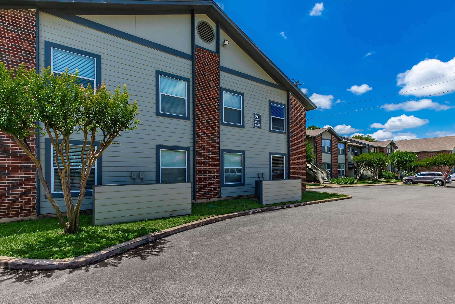
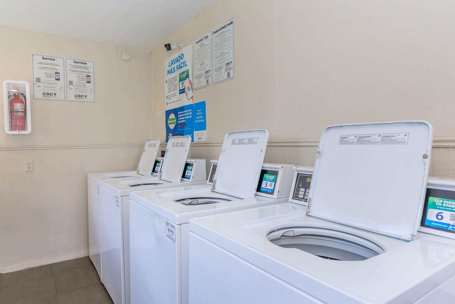
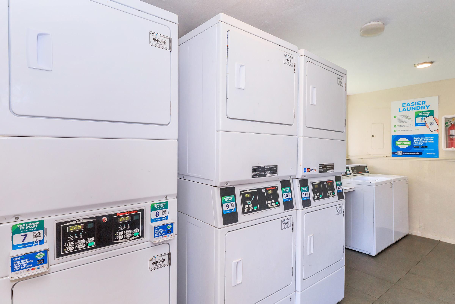
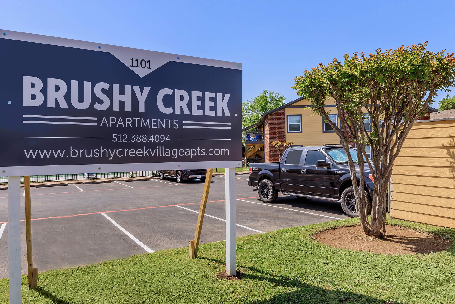
1 Bed 1 Bath








1 Bed 1 Bath





1 Bed 1 Bath Upgrade







2 Bed 1 Bath









2 Bed 1 Bath
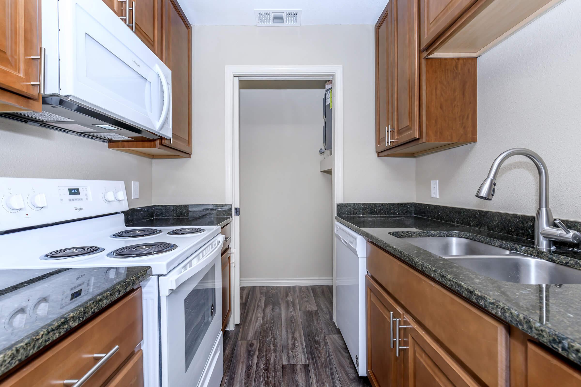
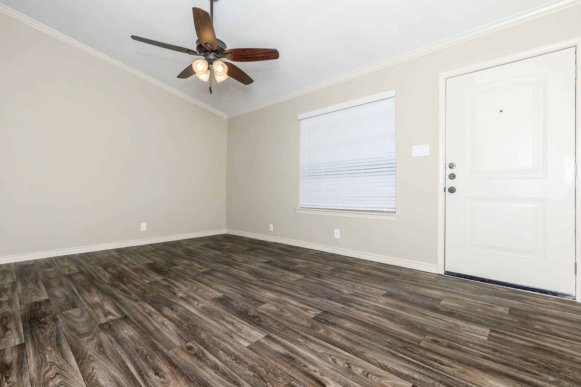
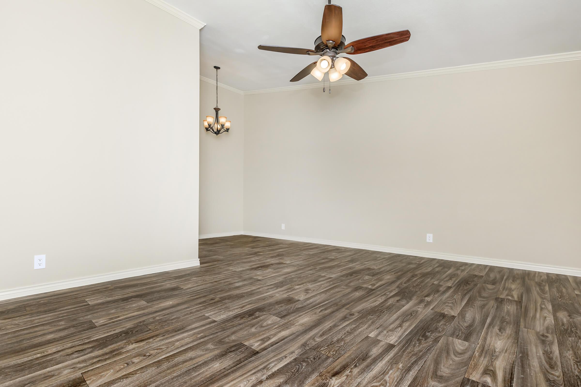
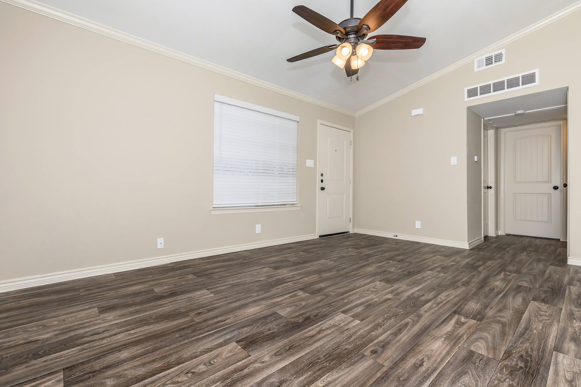
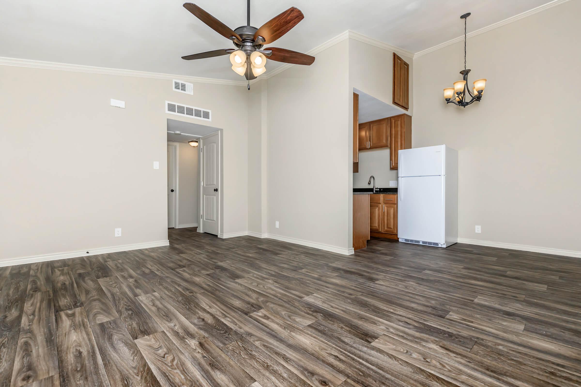
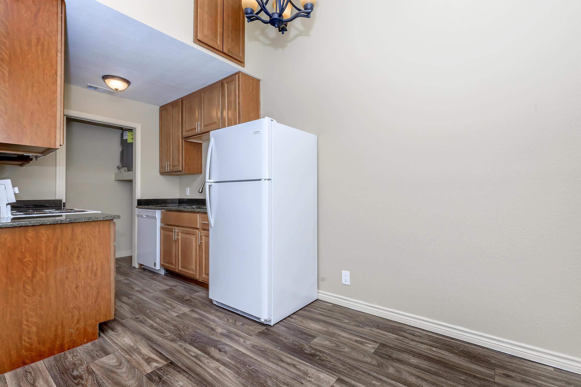
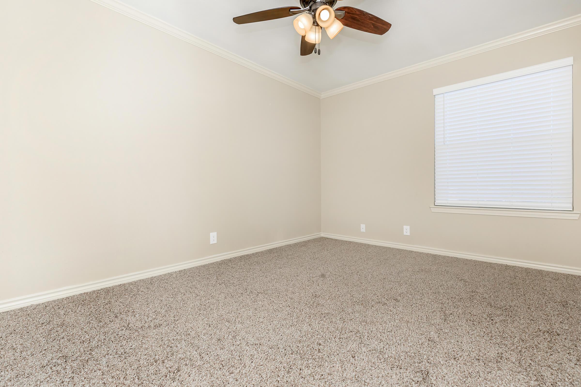
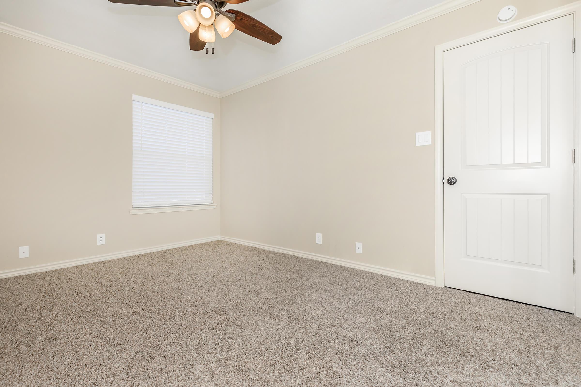
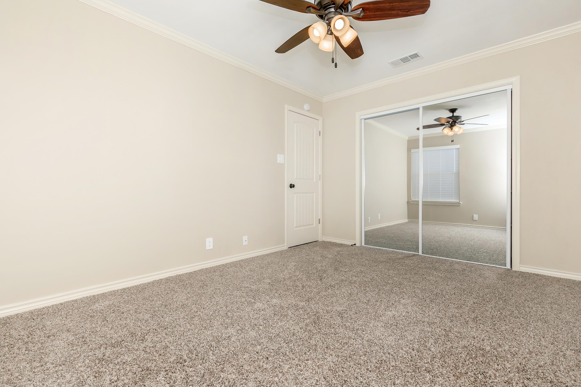
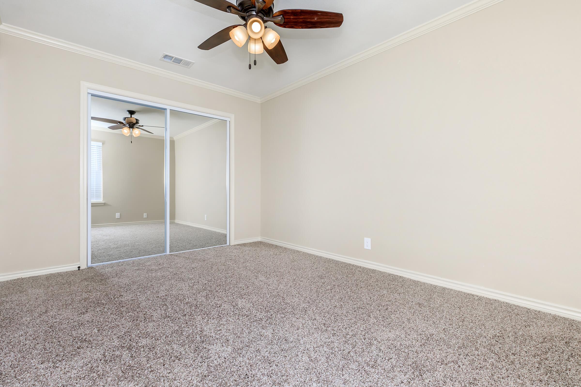
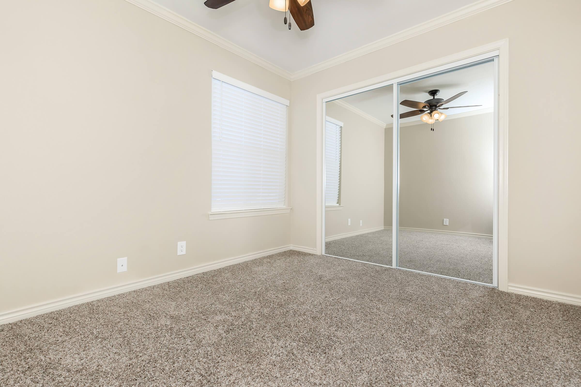
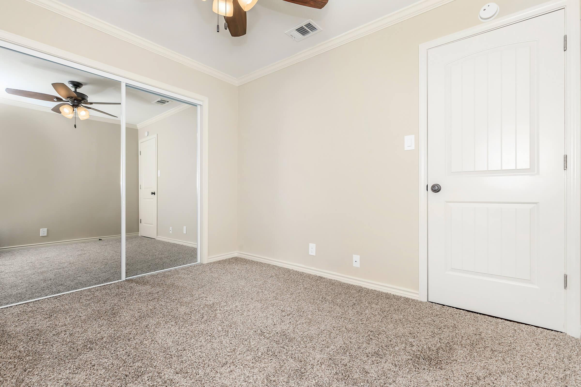
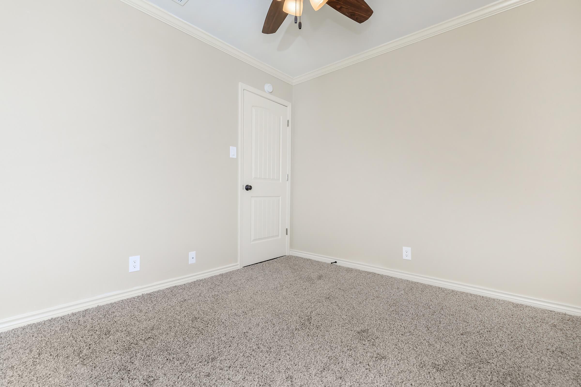
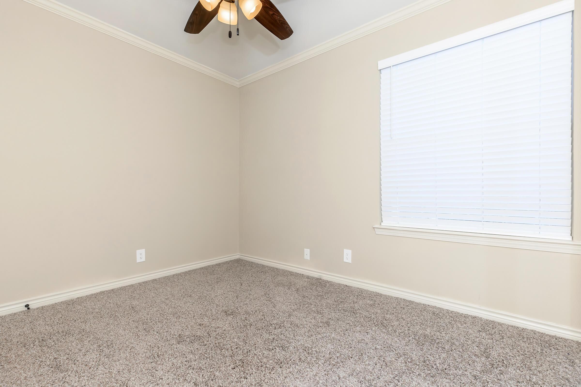
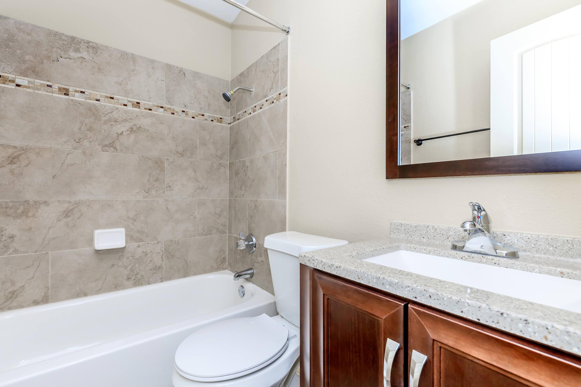
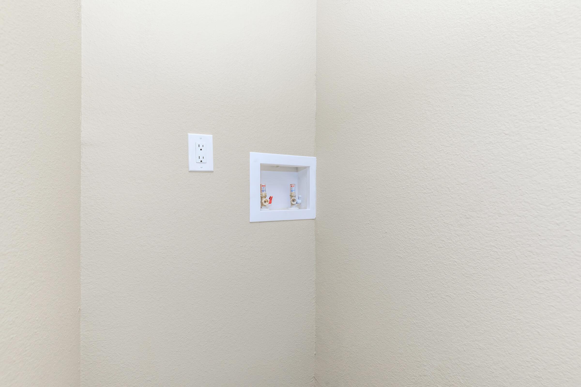
2 Bed 1 Bath Upgrade
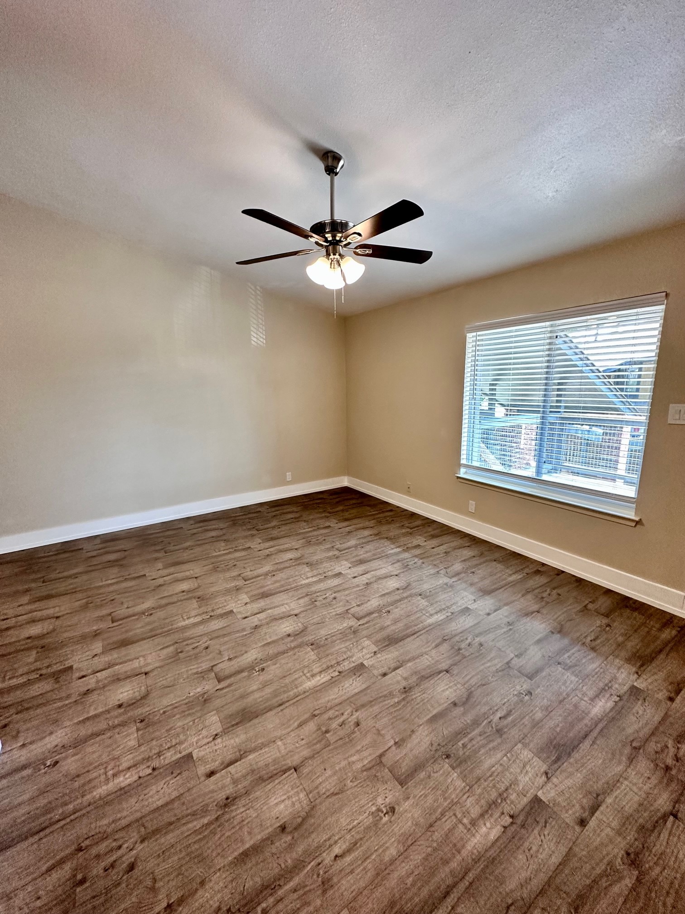
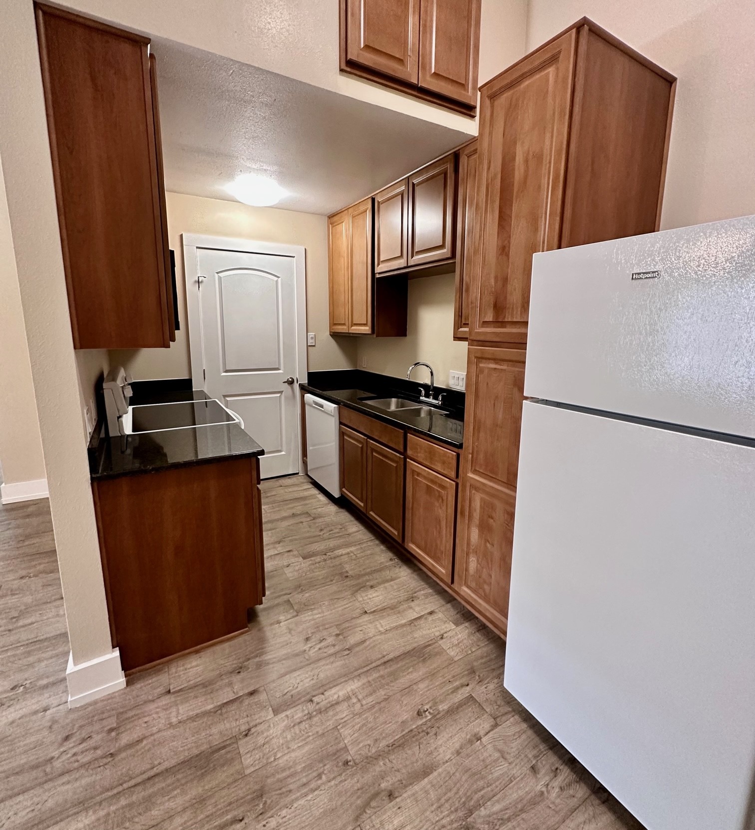
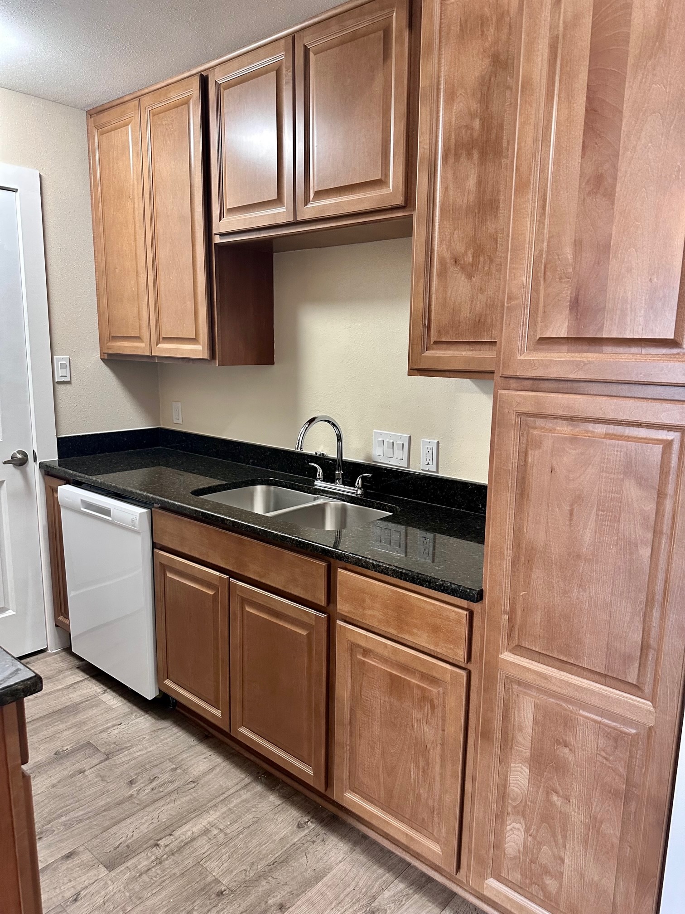
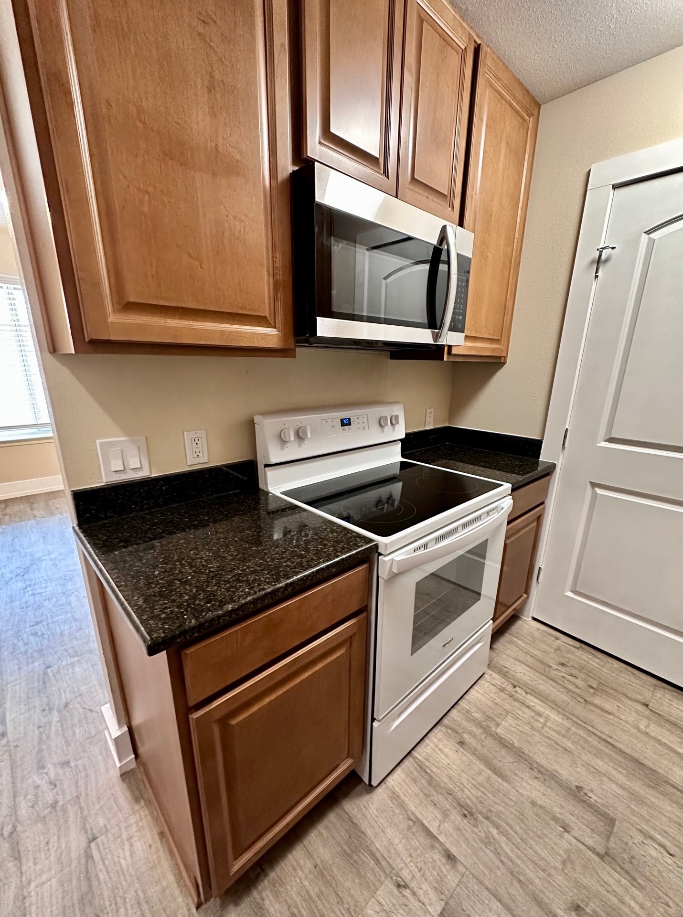
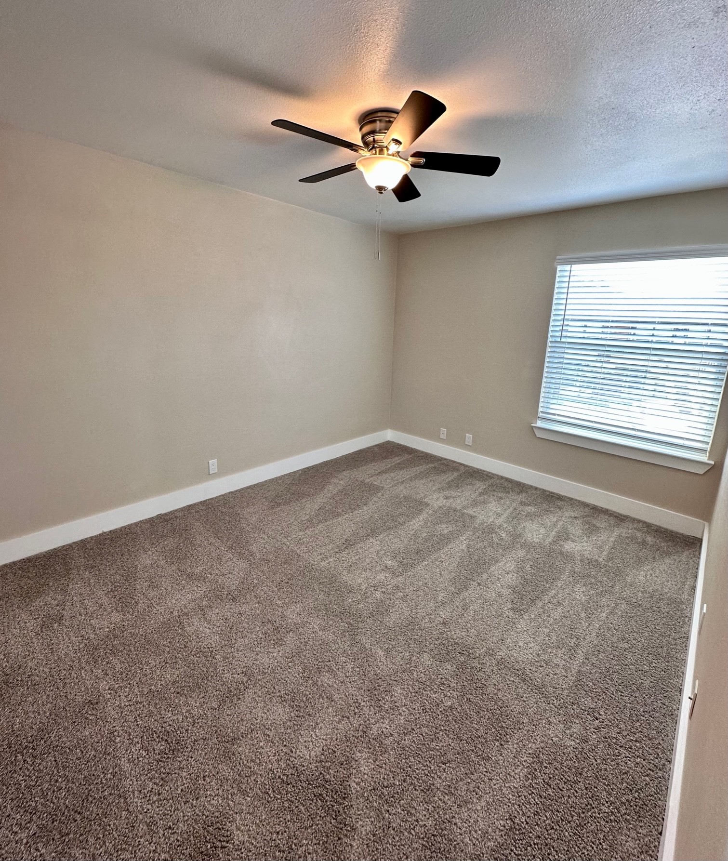
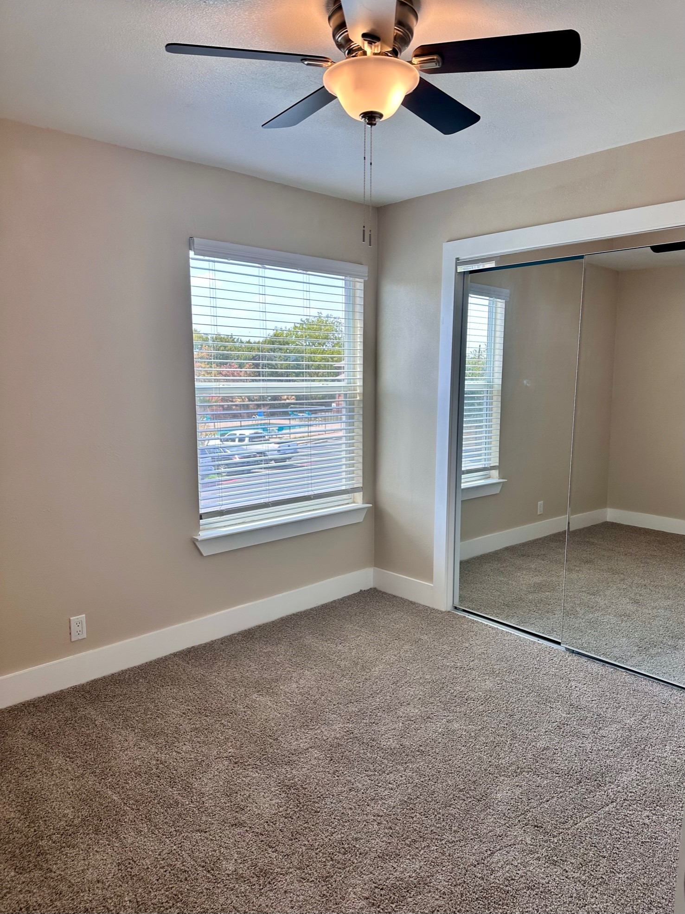

Neighborhood
Points of Interest
Brushy Creek Village
Located 1101 Sam Bass Circle#100 Round Rock, TX 78681
Bank
Elementary School
Entertainment
Fitness Center
Grocery Store
High School
Hospital
Middle School
Park
Post Office
Preschool
Restaurant
Salons
Shopping
Shopping Center
Sporting Center
University
Contact Us
Come in
and say hi
1101 Sam Bass Circle#100 Round Rock, TX 78681
Phone Number:
(512) 543-2684
TTY: 711
Fax: 512-388-4095
Office Hours
Monday through Friday: 8:30 AM to 5:30 PM. Saturday and Sunday: Closed.